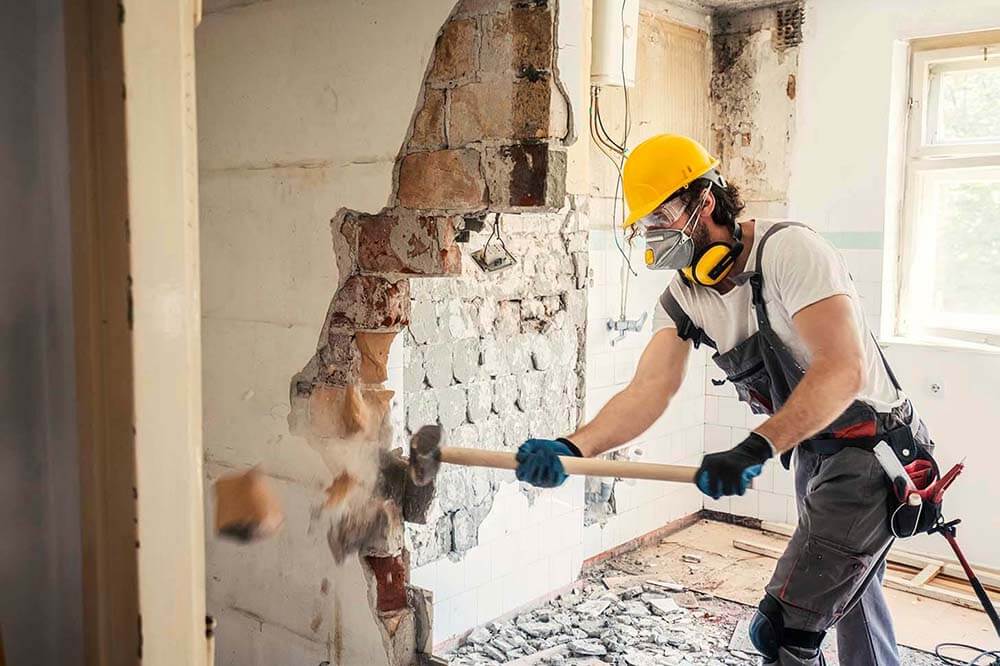INTERNAL STRIP OUTS
Internal strip-out works are an essential component of renovations and commercial refurbishments, involving the systematic removal of interior building components to prepare the space for remodeling or upgrades.
Whether it's a residential property undergoing a facelift or a commercial establishment seeking a modernization, strip-out works are critical for clearing out existing fixtures, fittings, and structural elements that are no longer required or need replacement. This comprehensive process typically includes the removal of wall linings, walls, ceiling linings, floor coverings, fixtures, fittings, services, joinery and non-structural elements generally, creating a blank canvas for subsequent construction or fit-out activities.
1. Scope of Internal Strip-Out Works:
Partition Walls: C Removal of non-load-bearing walls or partitions to open up space, reconfigure layouts, or create larger rooms.
Wall and ceiling linings: Removal of linings, such as, gyprock, fibre cement sheeting etc, to allow for new and updated modern wall and ceiling linings to be installed.
Ceilings: Dismantling suspended ceilings, ceiling tiles, or bulkheads to expose the structural ceiling or facilitate the installation of new ceiling systems.
Floors: Demolition of existing floor finishes such as carpets, tiles, vinyl, or hardwood flooring to prepare for new floor coverings or structural upgrades.


Fixtures and Fittings: Extraction of built-in cabinets, shelves, countertops, sinks, sanitary fixtures, and other built-in furniture elements.
Services: Disconnection and removal of electrical, plumbing, HVAC (heating, ventilation, and air conditioning), and data cabling systems.
Non-Structural Elements: Elimination of non-essential architectural features, decorative elements, and finishes that do not contribute to the structural integrity or functional requirements of the space.
2. Planning and Preparation:
Site Assessment: Conducting a thorough assessment of the existing interior space to identify the scope of works, structural considerations, and potential hazards such as asbestos or lead-based paint.
Safe Work Method Statements (SWMS): SWMS allow for an proper identification of hazards and controls employed to reduce the risks to be understood by all workplace personnel.
AS2601 Demolition Workplans: Development of a comprehensive plan outlining site specific issues, work stages, work processes, emergency protocols, and protective measures (to be prepared in accordance with best practices under Australian Standard 2601 – The Demolition of Structures)
Asbestos Survey: Conducting an asbestos survey to identify and manage any asbestos-containing materials (ACMs) in compliance with regulatory requirements.
Services Disconnection: Arranging for the disconnection of electricity, water, gas, and other services to the area undergoing strip-out works to prevent accidents and ensure compliance with regulations.
Waste Management Plan: Developing a waste management plan to segregate, recycle, and dispose of demolition debris responsibly, minimizing environmental impact and complying with waste disposal regulations.
3. Execution of Strip-Out Works:
Demolition Techniques: Employing appropriate demolition methods (in accordance with the AS2601 workplan prepared) based on the type of materials, structural considerations, and site constraints. This may include manual demolition, mechanical demolition using tools and machinery, or controlled demolition techniques.
Selective Demolition: Targeting specific components for removal while preserving structural integrity and minimizing collateral damage to adjacent areas or building elements.
Asbestos Removal: Engaging licensed asbestos removal professionals to safely handle and dispose of any identified ACMs in accordance with regulatory requirements.
Structural Modifications: Implementing structural modifications as necessary to accommodate new design elements, floor plans, or building systems.
Environmental Controls: Implementing measures to control dust, noise, and vibration generated during demolition activities to minimize disruptions to occupants and neighboring properties.
4. Safety Considerations
Personal Protective Equipment (PPE): Mandating the use of appropriate PPE such as hard hats, safety goggles, gloves, and respiratory protection to protect workers from hazards such as falling debris, dust, and hazardous materials.
Worksite Safety Practices: Enforcing safe work practices, SWMS obligations, including fall protection, ladder safety, electrical safety, and safe handling of tools and equipment.
Emergency Preparedness: Establishing emergency procedures and evacuation protocols in case of accidents, structural failures, or other unforeseen hazards.
Site Security: Securing the work area to prevent unauthorized access and ensuring the safety of workers and bystanders.
5. Waste Management and Recycling:
Material Segregation: Sorting demolition debris into different categories such as wood, metal, concrete, and recyclable materials for reuse, recycling, or disposal at licensed facilities.
Salvage and Reuse: Identifying salvageable items and materials for reuse in the renovation or refurbishment project, including fixtures, fittings, doors, windows, and architectural elements.
Responsible Disposal: Proper disposal of non-recyclable and hazardous waste in accordance with environmental regulations, including transportation to licensed landfill sites or treatment facilities.
6. Documentation and Compliance:
Permitting and Approvals: Obtaining necessary permits and approvals from site owners (where for example there is a lessor/lessee relationship for the premises or commercial works otherwise) and local authority approval (which is required in circumstances where the strip out/renovations are not exempt development under SEPP2008).
Record Keeping: Maintaining detailed records of strip-out works, including, work stage completions, asbestos removal clearance certificates, waste disposal manifests, and compliance documentation.
Inspections and Audits: Conducting inspections and audits to ensure compliance with workplan, safety standards, regulatory requirements, and contractual requirements throughout the strip-out process.
7. Post-Strip-Out Site Management:
Handover and Transition: Handing over the stripped-out space to the next phase of the renovation or refurbishment project, including coordination with contractors and stakeholders for seamless transition.
Documentation and Reporting: Documenting and reporting on the completion of strip-out works, including final inspection reports, as-built drawings, and close-out documentation for project records and future reference.
In summary, internal strip-out works are a crucial first step in the renovation or refurbishment process, involving the careful removal of existing interior components to prepare the space for transformation.
By following proper planning, safety protocols, waste management practices, and regulatory compliance measures, strip-out works can be executed efficiently and safely, setting the stage for successful renovation projects and commercial refurbishments.
Should you wish to discuss any job involving strip out works (whether large or small) with one of our friendly staff, please complete the contact us section of our webpage, call us on 0419 969799 or email us at info@bayviewdemolition.com.au.

